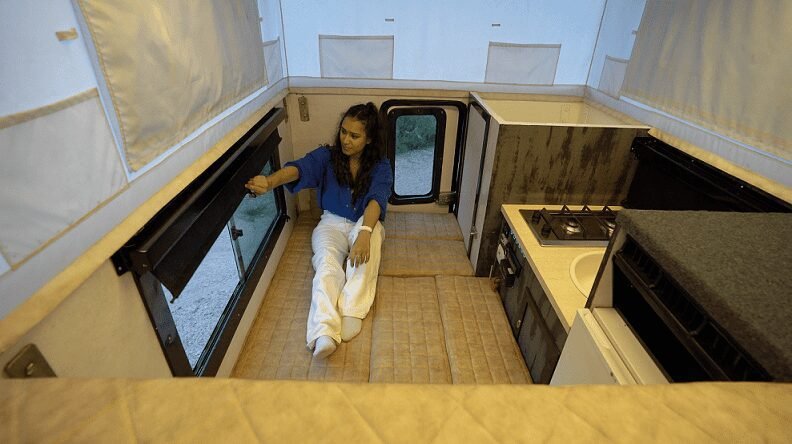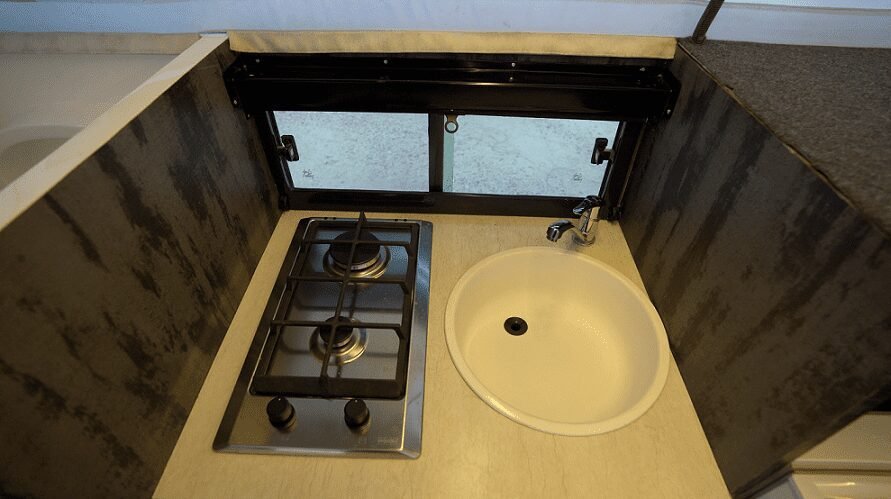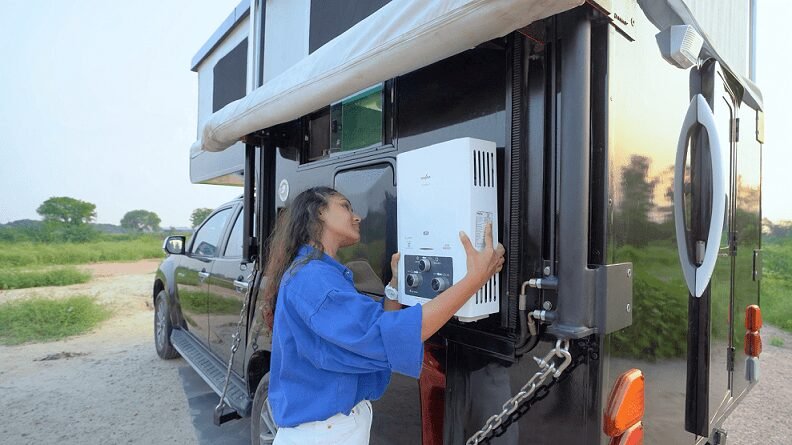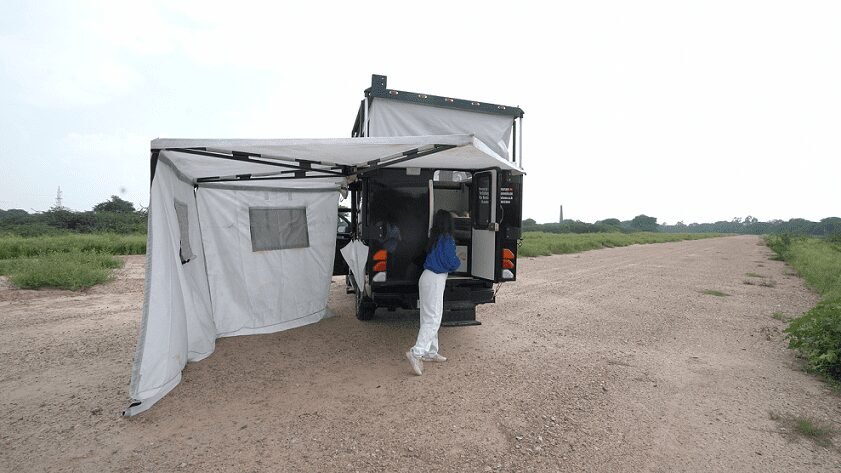ULTIMATE JOY OF JOURNEY
Interior/Shell


Separate Driver Cabin
- Motorized Pop up roof operates on Hydraulics, functions through 12 VDC Power pack.
- Cut out Switch
- Control Panel for solar
Standard amenities
- All Weather Insulation
- Battery Operated Lights
- Charging Sockets
- Music Systems
- Lagun Table for Lounge area
- Auto AC
- Cassette AC : Powered by 230 Volt External Hookup or Genset
- Sliding Windows with Roll Down Blinds
Lounge Space
- Sofa come bed (sleeps 2 adults)
- Queen sized bed under pop top roof front (Sleeps 2)




Kitchen
- Tap on sink top
- 2 top Burner
- FRP Sink
- 12 VDC Battery operated fridge
Bathroom (FRP Based)
- FRP Walls
- Drop Down Wash Basin with Tap come Extended Shower arm
- Portable Toilet


Exterior FLOOR PLAN & Amenities


Upgrades
- Tap on sink top
- Parking Camera
- GPS
- 200 Watt Solar Panels
- 3 70 Ah Batteries
Rear
- Camping light
- Tail Light
- Entryway






Helper's Side
- 270° Awning with Annex Room
- 170 Ltrs. Fresh water tank inlet
- Power Hook up
- Outlet of Kitchen Water
- Inlet to Cold water
- Inlet to Hot water

